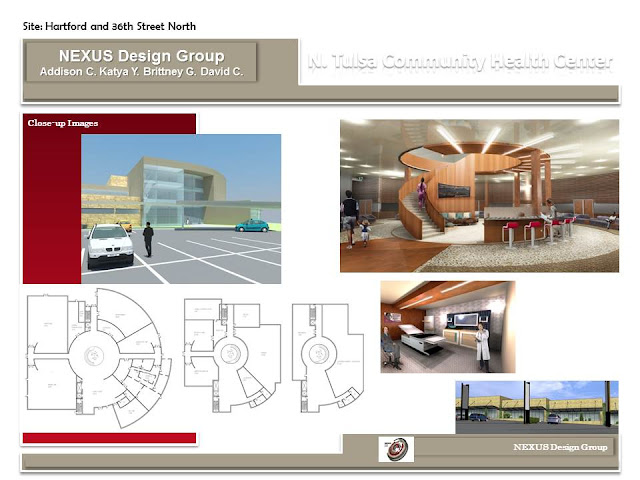Thursday
Tuesday
Week 7 Process
This week we worked hard to create our final images for the boards and to get everything rendered.
Here are some images we have so far:
We hope to have our final boards
posted next week after our presentations.
Week 6 Process
This week we focused on finalizing all of necessary pieces of the clinic, site, and interiors.
We started to apply materials to the inside of the lobby:
We chose our final materials for the exterior. We picked limestone and metal panels to define our connecting modular spaces on the outside. The back shows how the layers with the materials read as separate blocks.
Subscribe to:
Comments (Atom)









